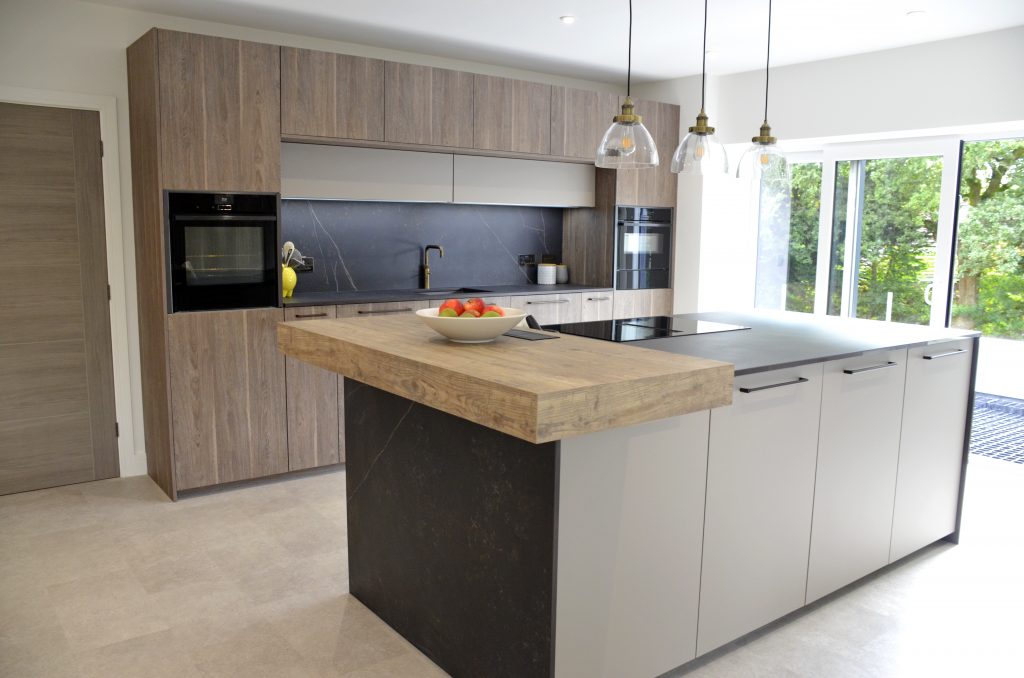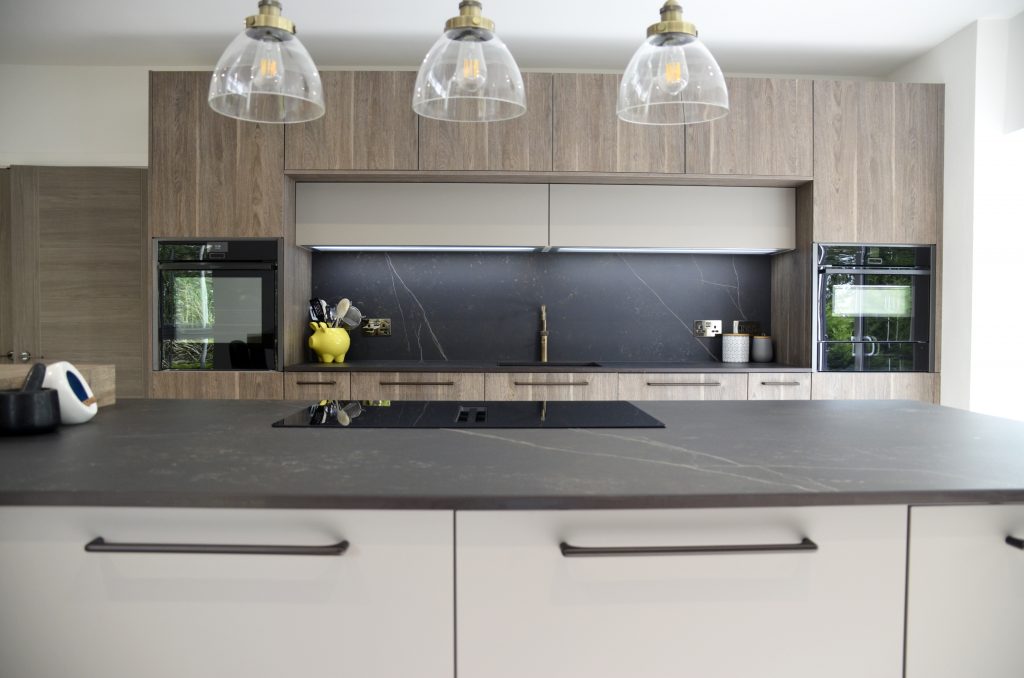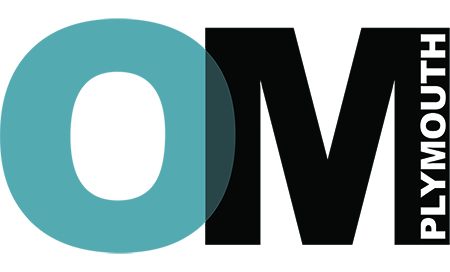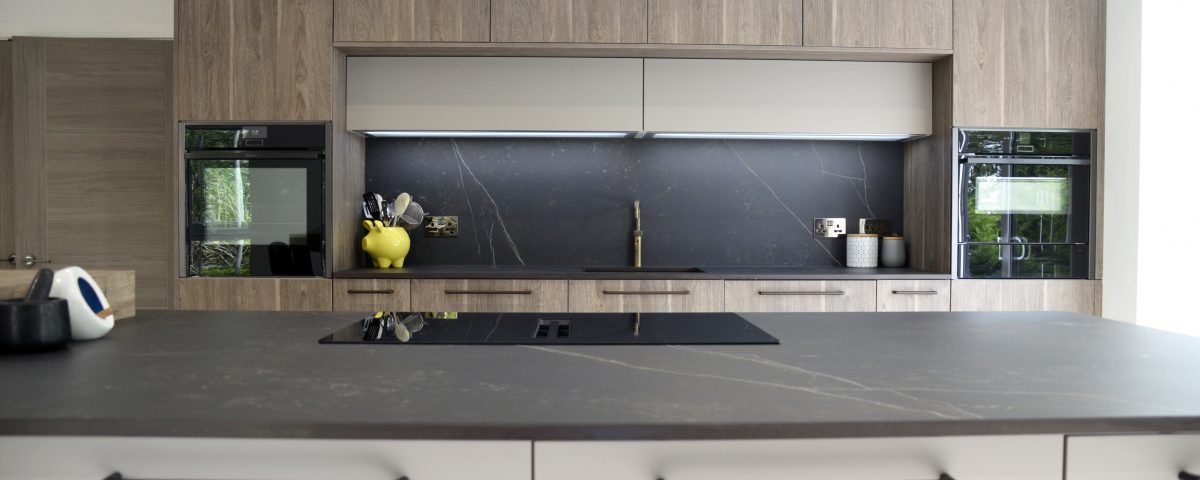KF Kitchen: Creating that ‘WOW’ factor

Kitson Boyce: Plymouth's new powerhouse in legal services
27th November 2023
How to Make: a Christmas Faux Wreath with Doris the Florist
27th November 2023
Categories
By Design … couple’s ‘showroom’ kitchen with the wow factor, thanks to KF Kitchens
If you thought it was impossible to recreate a showroom kitchen as a ‘real-life’ kitchen, then think again.
Because the kitchen that Plymouth family firm KF Kitchens has just designed, supplied, and installed for Colin Marshall and Jo Grove could easily swap places with the one the couple saw when they visited the showroom at Faraday Mill: “I think they could use this as a showroom!” said Colin.
“I wanted a ‘wow’, and you get that when you see the kitchen lit up as you come up the driveway to the house. And then you get another ‘wow’ when you open the kitchen door and come into the room.
“It was the first kitchen I saw when I went into KF Kitchens,” he added, “and I knew straight away that’s what I wanted. I was like a little boy in a sweet shop, I kept saying, ‘I want that, I want that’. And Jo felt exactly the same.”
The kitchen is the latest part of Colin and Jo’s ongoing renovation of the house they bought in Plymstock two years ago. The house is “upside-down,” so the kitchen is upstairs in a new extension on one side of the house: “When KF Kitchens’ designer Nathan visited us, the room was all new, with fresh walls and lighting, but it was basically just an empty box,” said Colin. “At that stage, we knew what kitchen we wanted, but we didn’t know what should go where.

“Initially, we thought we’d have the kitchen at the other end of the room, but Nathan said, ‘Why would you not want the kitchen to be at the front of the room, where the sun comes in’? He worked out exactly what would work and where. He designed everything to fit in with how we wanted to use the space.”
At the front of the new extension is a large balcony, which once finished is spacious enough to dine outside. It’s connected to the kitchen by full-length, four-pane sliding patio doors. Jo said: “As soon as Nathan came up with his design, it made complete sense. The kitchen is full of light, and the balcony is right next to where we prepare our meals, so it’s practical if we want to go outside.”
The kitchen is a Nolte German kitchen in Graphite Silver and Lava combination with 900mm base cupboards on 50mm plinths which offers 20% more storage space, and a Dekton worktop. The state-of-the-art appliances are by Neff, including an integrated microwave and plate warmer, a separate integrated oven with a slide and hide door, a fridge freezer and a fridge. On the island, there’s an induction hob with an extractor, and the couple chose a Quooker boiling tap.
Colin and Jo wanted the kitchen to be a living space, and the Nolte kitchen offers them just that, with open display shelves with practical hidden storage, including at the end of one of the cupboards which would otherwise be an end panel.
Another nice touch is the wooden effect secondary worktop at one end of the island, which has concealed sockets for devices, creating a desk for work or leisure. Each end of the island has the stunning Dekton worktop rather than end boards, adding to the stylish look.
The installation took one week, and Colin said: “From the moment everything was delivered on Day 1, to the end, it was a pleasure. Our installer, Kev, is brilliant. And because they give you a figure at the outset, you know exactly how much it will cost.”
Working in the home improvements industry himself, Colin has seen many KF Kitchens projects before and knew they were the best firm for the job: “Like many people in the building trade, I could have fitted the kitchen myself, to a standard. But we’ve just bought a fantastic kitchen. We wanted something a little bit extra special. So, why wouldn’t I get the best professionals to do it? It’s definitely worth getting KF Kitchens to install it, even if you have the skills.”
KF Kitchens is an ambitious, local, family business that is pushing the boundaries of what is possible in a kitchen. From the moment you walk through the door of their studio, everything becomes possible and available to you, to achieve your dream kitchen. How is this possible? For a quick look, check out their website (www.kfkitchens.co.uk), social media on Instagram (@kfkitchens) or Facebook. Book a consultation in their studio, either by email (enquiries@kfkitchens.co.uk) or phone (01752 255022), and make your first steps towards your dream kitchen today!





