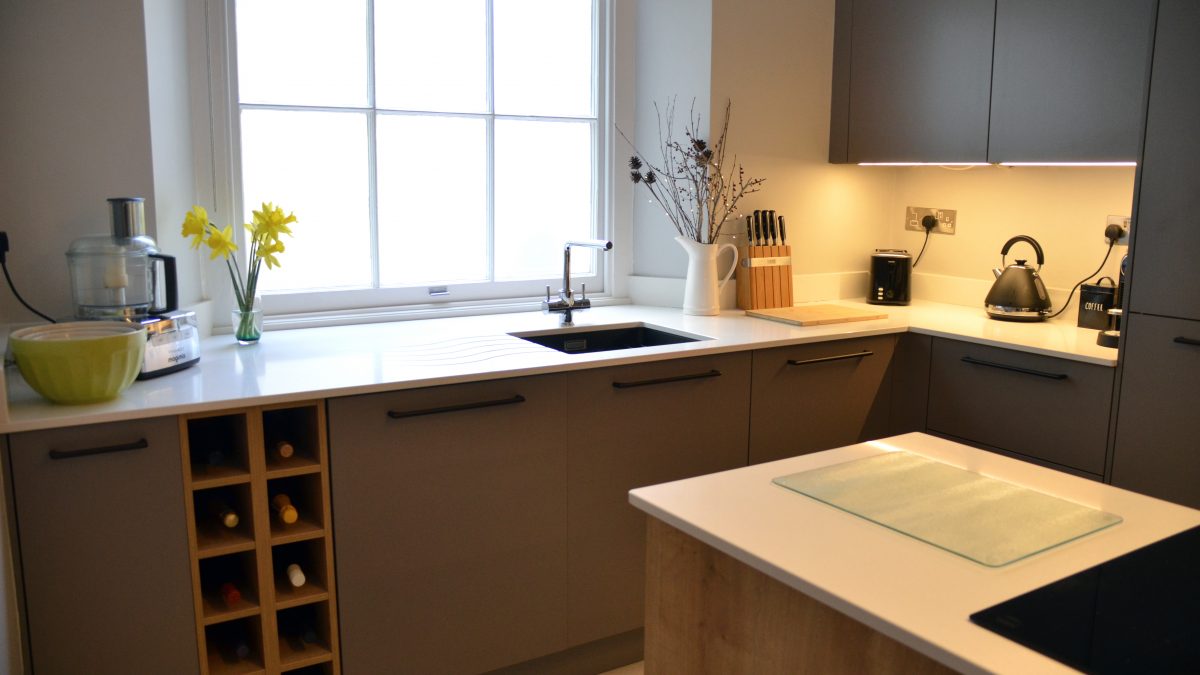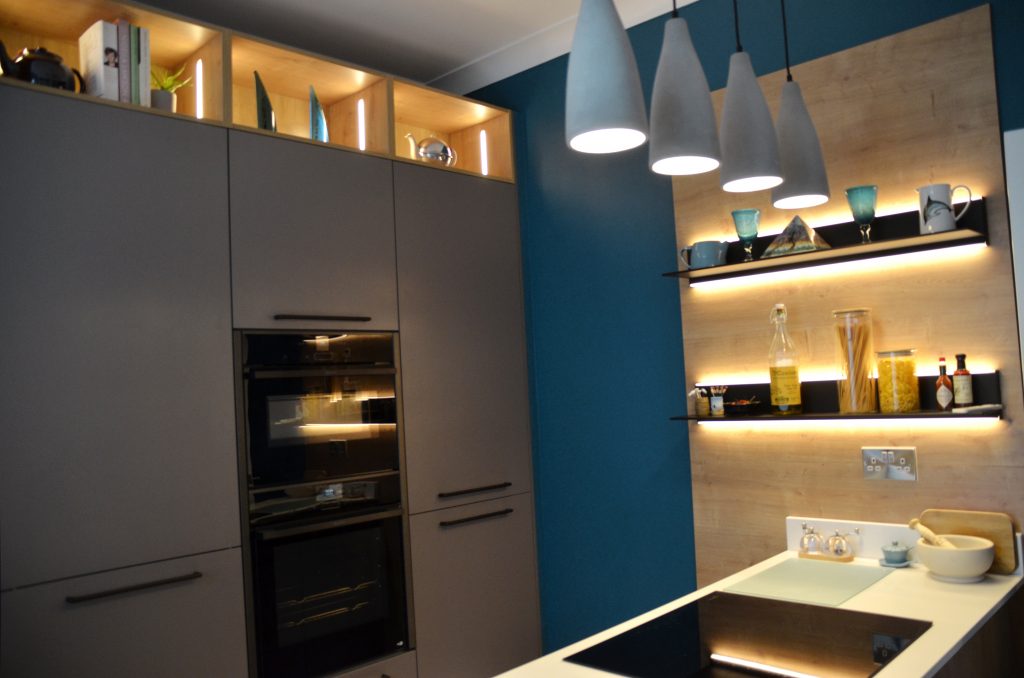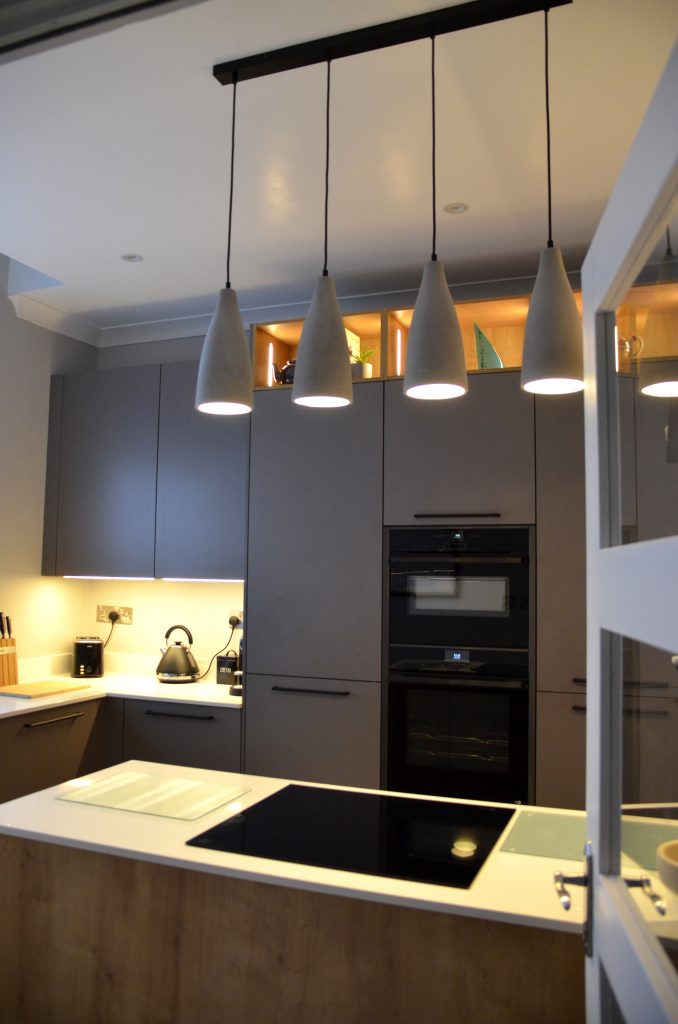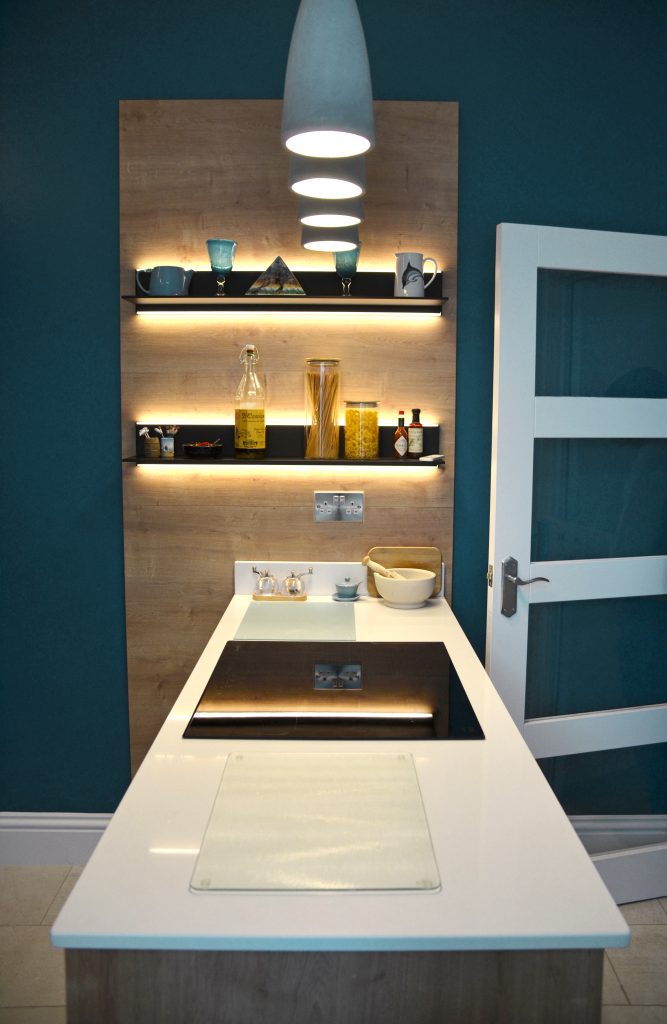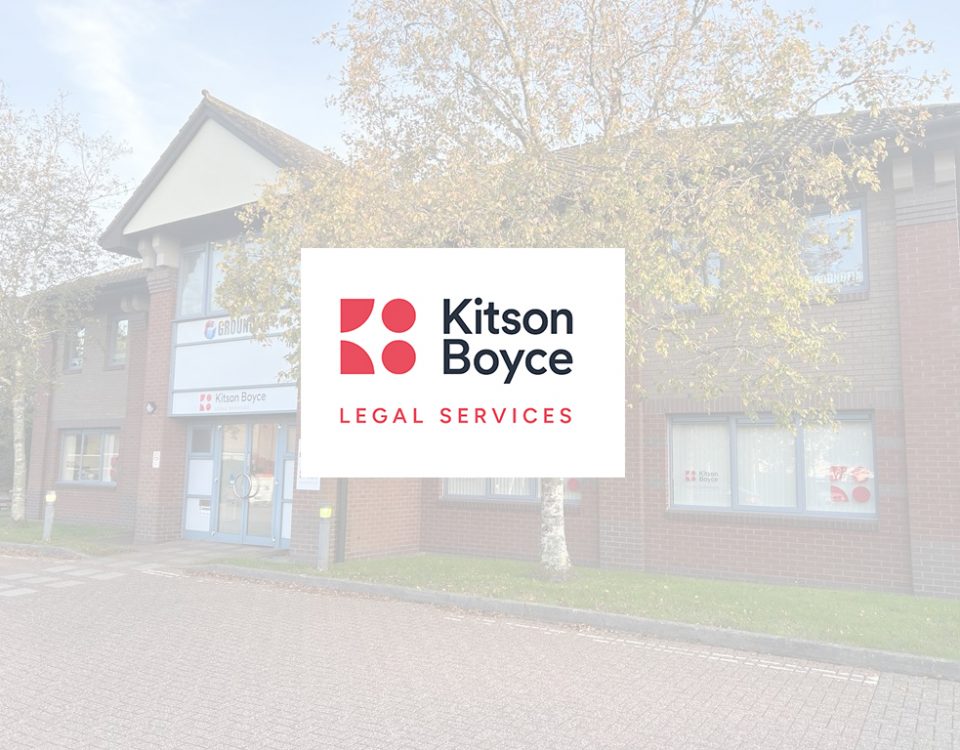Contemporary style for Victorian villa apartment

The Property Market
25th January 2023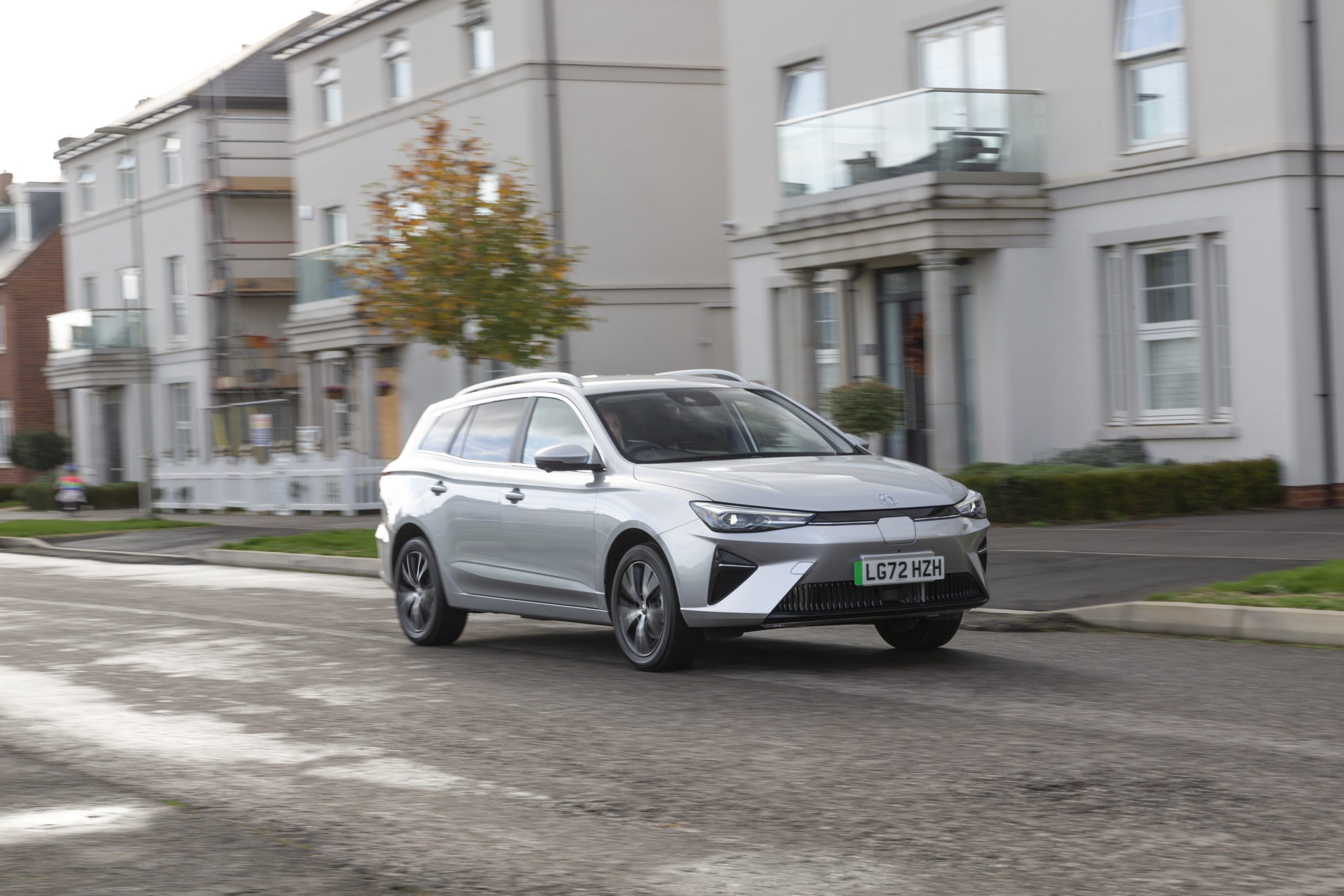
Fully Electric, Fully Loaded
25th January 2023A kitchen that ticks all the boxes for couple who love to cook
Paul and Sue from Plymouth wanted something extra special when they decided it was time for a new kitchen.
The couple wanted a space that was in keeping with their beautiful ground floor apartment with high ceilings and, most importantly, it had to be a kitchen that gave them everything they needed as keen cooks: “We both love cooking; the kitchen is a creative room for us,” said Paul. “It’s where we spend a lot of our time, so we wanted space, and we wanted a lay-out that worked for us in practical terms.”
They also wanted it to look great – and we knew just the kitchen that would tick all their boxes.
Paul and Sue came to KF Kitchens after a personal recommendation from a friend: “We did look around and we did speak to another company,” said Paul, “but the response we had from Nathan at KF Kitchens was so good, they were the only choice for us, really.
“When Nathan talked to us, he was very good, he gave us all the ideas about the design and the product. That’s what we were very impressed with, the engagement, I really liked the way they went about it.
“The other deciding factor was simply the quality of the product.”
From our initial chat and listening to their requirements, we suggested a kitchen from Nolte’s Titan range. Paul said: “We had quite an old-fashioned kitchen before, and we wanted a contemporary kitchen. We really like the modern look and the clean lines of this kitchen. What swayed us was how they designed the kitchen in a way that gave us everything we wanted. The design is excellent.
“Nathan suggested a peninsula, which we hadn’t considered, and we love it – it’s like a control console for us. It has maximised the space and given us additional storage and worktop space. But it’s still spacious enough for us to both move around. Having the induction hob on the peninsula is also ideal as it’s close to the oven. The ergonomics really work well.”
The age of the building and the existing lay-out of the kitchen called for creativity in the design stage and exemplary workmanship by our skilled team during the project installation. The Grade II listed Victorian villa was built in the 1860s and has been converted into flats, which posed some challenges.
“The project required a complete rip out,” explained Paul. “The boiler had to be moved, as well as the associated plumbing and pipe work. And we also had to move the cellar access which was previously in the kitchen and is now in the hall flooring outside the kitchen.”
The couple chose the gorgeous ‘Mother of Pearl’ colour for their Nolte kitchen, with Neff integrated appliances and Quartz worktop. The Neff oven with the slide and hide door has a proving and baking setting, ensuring Sue’s cakes and bread come out perfectly every time!
The walls, painted in a shade of teal, and the Karndean flooring complement the Nolte kitchen beautifully. To add to the ambience, the kitchen has ceiling spotlights and pendant lamps over the peninsula.
In a big project, it’s often the small touches that provide that extra special look or feel. With the space above the oven and cupboards, we created three stylish open shelves in a different texture and tone finish, complete with lighting. And we added a wooden panelling and shelving feature on the wall at the end of the peninsula. Using different texture and bold statement like the handles bring the kitchen together and a style unique to them.
“These are lovely touches,” said Paul. “They don’t just provide us with additional shelving, they add to the overall look of the kitchen.”
And he added: “We love everything about our kitchen, we haven’t found anything that hasn’t worked for us.
“KF Kitchens were recommended to us by friends, and now we’ll be doing the same. The whole experience worked brilliantly, from start to finish.”

